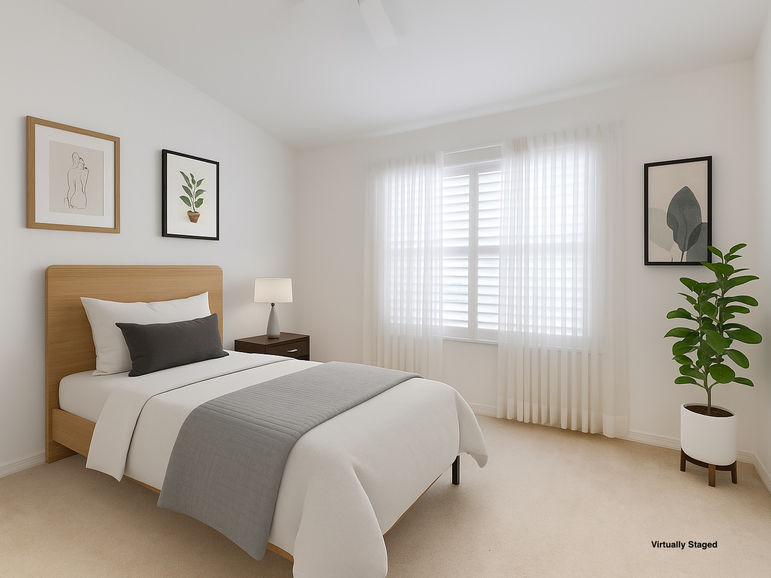$599,000
2089 Isla De Palma Cir
2
BEDROOMS
2
BATHROOMS
1,926
SQUARE FEET
STATUS:
SOLD
PROPERTY DESCRIPTION
This beautifully upgraded single-family home is in a quiet street on wonderfully situated lake front lot offering a tranquil backyard sanctuary and excellent privacy. With two bedrooms, a den, two baths and a two-car garage, the home boasts an open floor plan and 1,926 square feet of living space. The interior features new seamless porcelain tile flooring throughout the main living areas, vaulted ceilings and an abundance of natural light from large windows protected by electric storm shutters for peace of mind. The gourmet kitchen features clean white cabinets with ample storage, solid state countertops with accenting backsplash. The adjacent breakfast nook offers views of the lake and access to the screened lanai. Being sold fully-furnished means you can just turn the key and unpack your bags.The owner’s suite is a private oasis, complete with a tray ceiling, Large windows and excellent closet space. The en-suite bath features a walk-in shower with floor-to-ceiling tile, and glass enclosure. The dual sink vanity, makeup counter and soaking tub complete the suite’s luxurious appeal. A spacious den/office or study can serve as a third bedroom. The guest bedroom is adjacent to a beautifully designed bath for convenience and privacy Additional features include a spacious 2-car garage. The laundry room is well-equipped with storage cabinets, a utility sink. In the award-winning Saturnia Lakes community, residents enjoy resort-style living with amenities such as two heated pools, a children’s only pool, a hot tub, fitness room, dance studio, internet café, tennis courts, saunas and more. With A-rated schools and proximity to shopping and restaurants, you don’t buy a home, you buy a lifestyle. The Naples lifestyle.
2089 Isla De Palma Cir, Naples, FL 34119
2
2
1,926
Saturnia Lakes
2004
0.14
$599,000
FEATURES
Bedrooms & bathrooms
Bedrooms: 2
Bathrooms: 2
Full bathrooms: 2
Rooms
Room types: Den - Study, Great Room, Guest Bath, Guest Room, Screened Lanai/Porch
Dining room
Features: Dining - Family, Eat-in Kitchen
Heating
Central
Cooling
Central Air
Appliances
Included: Dishwasher, Microwave, Range, Refrigerator/Freezer
Laundry: In Garage, Laundry Tub
Features
Cathedral Ceiling(s), Laundry Tub, Pantry, Smoke Detectors, Tray Ceiling(s), Vaulted Ceiling(s), Walk-In Closet(s), Den - Study, Great Room, Guest Bath, Guest Room, Laundry in Garage, Screened Lanai/Porch
Flooring: Carpet, Tile
Windows: Shutters Electric
Has fireplace: No
Interior area
Total structure area: 2,358
Total interior livable area: 1,926 sqft












